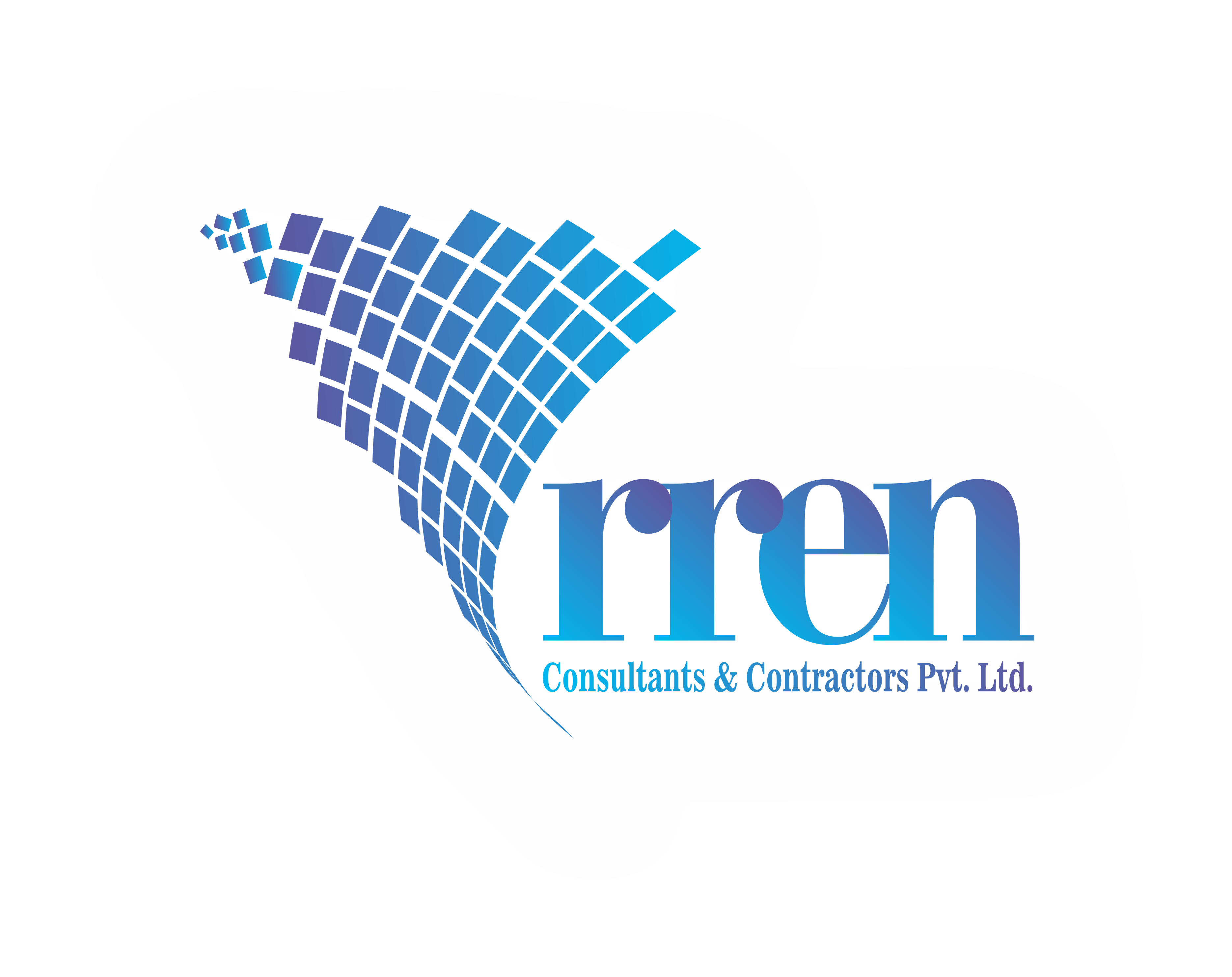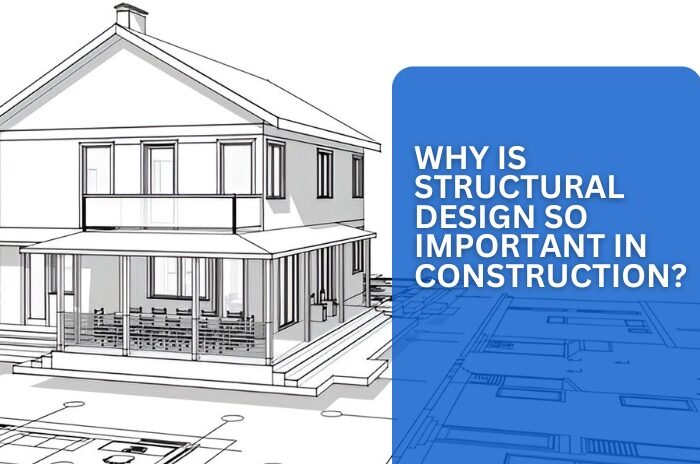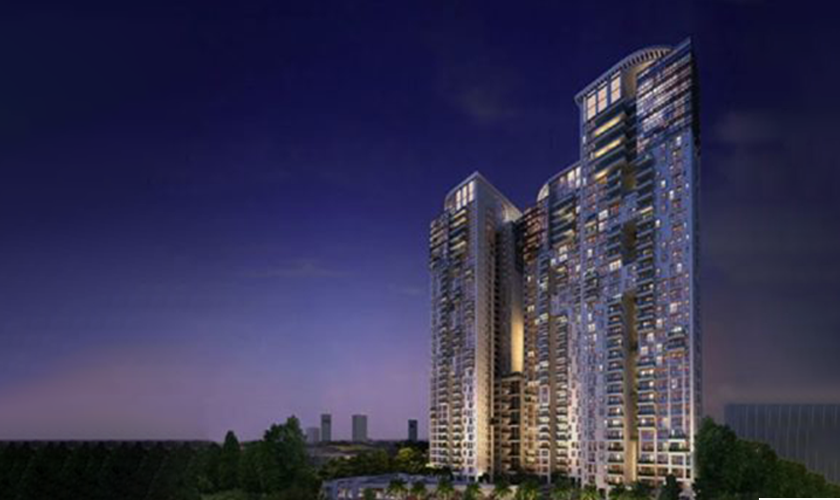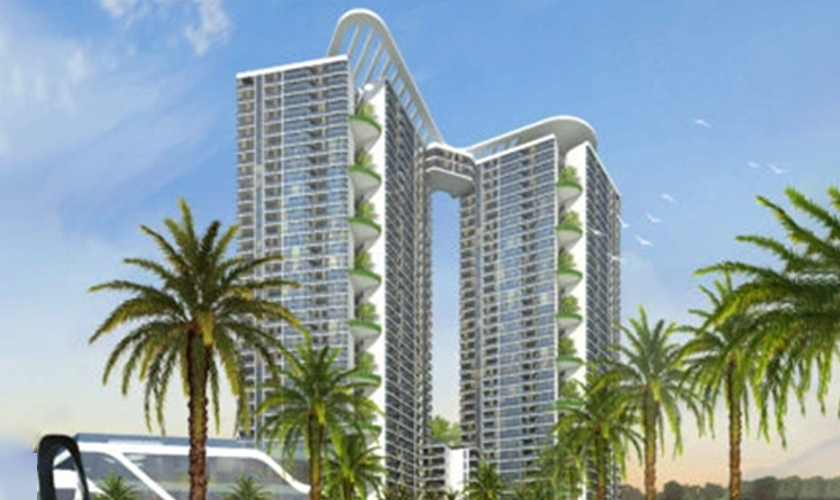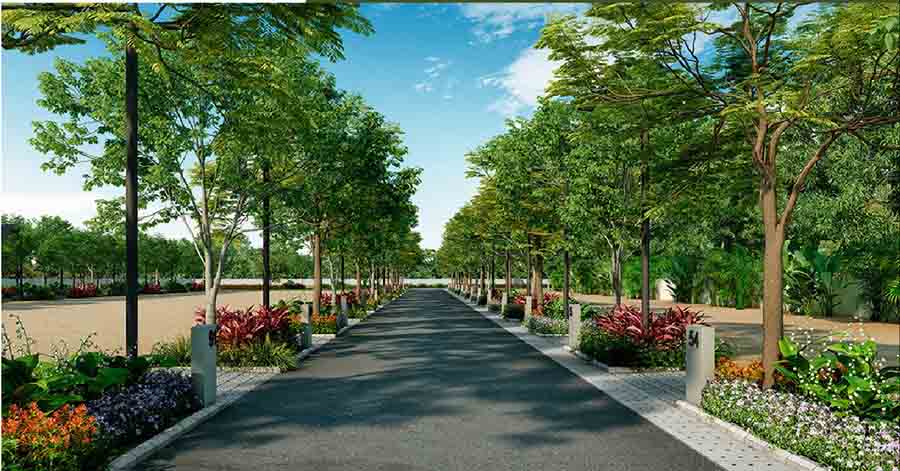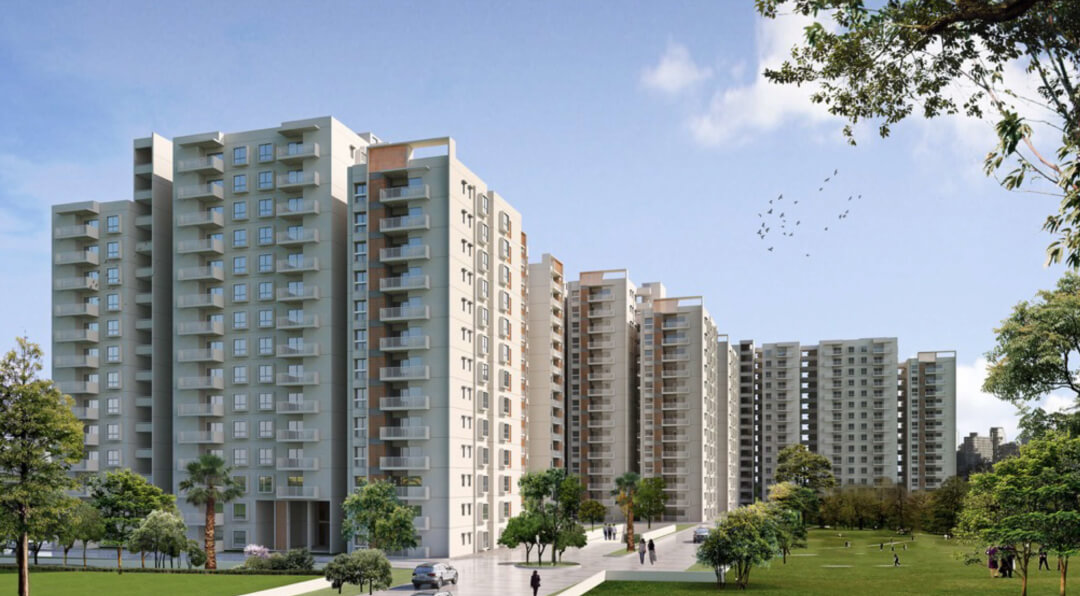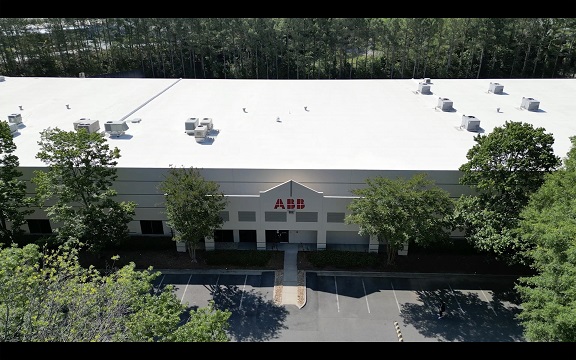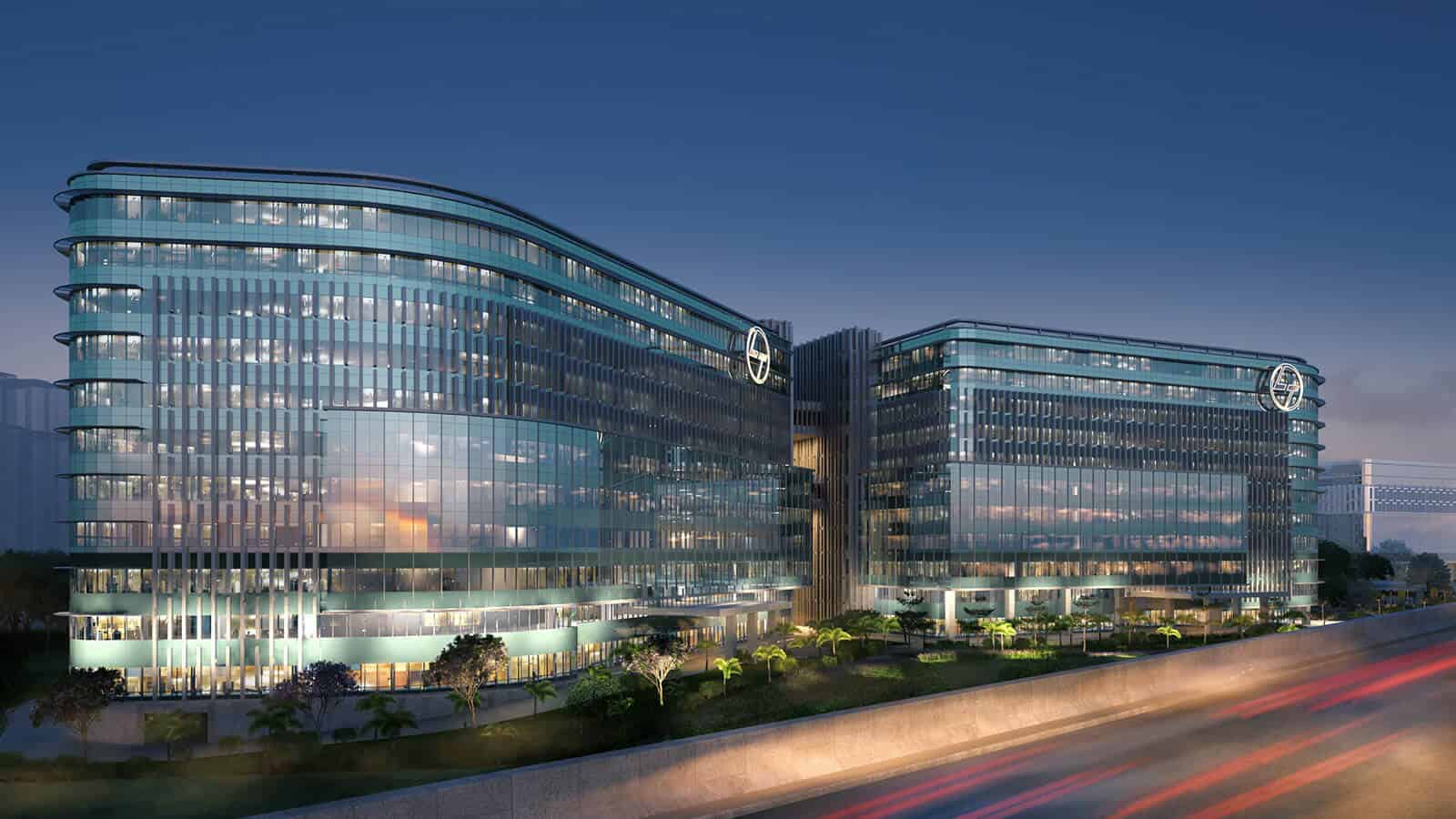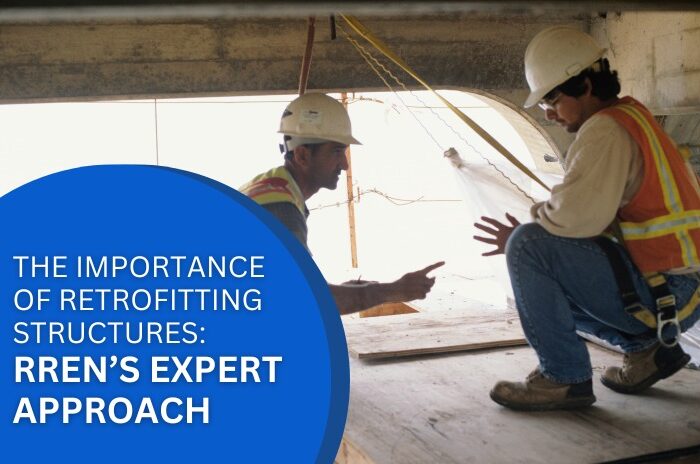Published by Varun Kumar, D & E division| RREN Consultants & Contractors Pvt. Ltd. | Last updated: 24/07/2025
What is Structural Design?
Ever stared up at a skyscraper, crossed a massive bridge, or zipped across a flyover and wondered—how does all of this stay up? How do these massive structures withstand the forces of wind, weight, traffic, and even earthquakes without toppling over?
The answer lies in structural design.
Structural design is like creating the invisible skeleton of a building or structure. It’s the science and art of designing the beams, columns, slabs, and foundations that quietly do the heavy lifting. These elements work together to carry loads, resist or transfer forces, and keep the structure standing strong and safe for years to come. It’s a core part of civil engineering and is absolutely essential in construction. Without it, buildings could collapse under their own weight, bridges might buckle under traffic, and towers would stand no chance against storms or earthquakes.
At its core, structural design is a meticulous process where engineers apply scientific principles, mathematics, and a deep understanding of materials like steel, concrete, and timber to create the skeletal framework of any structure. Their primary objective is to predict and manage all possible forces acting on a structure—ranging from the weight of people and furniture (live loads) to wind, seismic forces, and even the structure’s own self-weight (dead loads). This is all done while strictly adhering to national and international safety codes and standards. Ultimately, structural design is the critical discipline that transforms architectural visions into safe, functional realities—literally holding our modern world together.
Key Concepts in Structural Design:
Understanding structural design begins with understanding a few fundamental concepts:
- Loads and Forces: Every structure must be designed to resist various types of forces that act on it during its lifespan:
- Dead Load (DL): Permanent or static weight of the structure itself, including floors, roofs, and walls.
- Live Load (LL): Movable or changeable loads like people, furniture, or vehicles.
- Wind Load (WL): Horizontal force exerted by wind, especially significant for tall or exposed structures.
- Seismic Load (EL): Forces generated by earthquakes acting in all directions.
These loads are carefully combined in the design phase to ensure safety in the most extreme situations.
- Materials: Material selection is crucial in structural design. Concrete, steel, timber, and sometimes advanced composites are used depending on the project’s needs. Each material behaves differently—concrete is good in compression, steel in tension, and wood is lightweight and sustainable. Understanding these properties helps in determining where and how to use them effectively for strength, durability, and cost-efficiency.
- Foundation Design: The foundation is the part of the structure that transfers all loads safely to the ground. It must be designed with consideration for soil type, groundwater, building loads, and environmental conditions. A poor foundation design can compromise the safety of the entire structure, regardless of how well the superstructure is designed.
3. Structural Systems: A building or structure is made up of various interconnected elements that share and distribute loads. These include:
- Beams and slabs for horizontal distribution of loads.
- Columns and walls for vertical support.
- Bracing, frames, and trusses for resisting lateral loads and maintaining shape.
- Shear walls and cores provide stiffness for seismic and wind forces.
These systems work in tandem to ensure the stability and strength of the structure.
4. Codes and Standards: To ensure safety and reliability, structural design must conform to regional and international design codes. These codes provide:
- Standardized load combinations
- Minimum safety factors
- Design methods
- Detailing requirements
Some key examples include:
- IS Codes (India): IS 456 (Concrete), IS 800 (Steel), IS 875 (Loads), IS 1893 (Earthquake)
- ACI 318 (USA)
- Euro code (Europe)
- ASCE, UBC, and other international standards
5. Analysis and Design: Engineers use both manual calculations and software tools like ETABS, STAAD.Pro, and SAFE to model structures under different conditions. This process predicts how the structure will behave and identifies where reinforcement or design adjustments are needed. The design stage then determines the exact dimensions, reinforcements, and material specifications for each structural component.
6. Safety Factors: Due to uncertainties in loads, material strengths, workmanship, and environmental effects, safety factors are built into the design. These provide an extra margin of safety, ensuring the structure remains safe even under unexpected conditions
7. Aesthetic Considerations: Beyond safety and strength, structural design supports architectural creativity. Features like long cantilevers, curved roofs, large open spaces, and floating stairs are made possible by innovative structural solutions. A well-integrated design doesn’t just meet performance requirements—it complements the architectural form.
8. Functionality and Flexibility: Good structural design ensures that a building can serve its intended function—whether it’s an open-plan office, a high-capacity auditorium, or a parking garage. It also considers future adaptability, allowing for changes in use, extensions, or internal layout modifications without requiring complete redesign.
Why is Structural Design So Important in Construction?
Structural design is crucial not only after construction but also during the construction phase. Temporary loading conditions, incomplete structural systems, and the lack of full stability can pose significant risks
to workers and the project. A well-thought-out structural design addresses these challenges by including safe work sequencing, staging, and temporary supports, reducing the risk of accidents or partial collapse. Once the structure is complete and in use, design ensures safety and comfort by controlling vibrations, short-term deflections, and long-term deformations. It also enhances durability by preventing cracking, fatigue, and material degradation under repeated or extreme loads such as earthquakes, wind, or accidental impacts.
Beyond safety, structural design plays a key role in optimizing material usage—balancing cost-effectiveness with sustainability by avoiding both over design and under design. It supports the architectural vision by enabling innovative forms like long spans, curves, and column-free spaces through creative engineering. Structural design also ensures the building’s functionality, accommodating specific spatial needs, floor heights, and acoustics tailored to its use—whether it’s a school, hospital, or airport. Most importantly, it guarantees that the structure endures over time, reducing repair costs, ensuring long-term safety, and preserving infrastructure for future generations.
Final Thoughts
In simple terms, structural design ensures that what we build – stays built, stays safe, and does its job for decades or even centuries. It protects lives during natural disasters, supports sustainable construction through efficient material use, brings architectural beauty to life, and ensures that spaces function exactly as intended. From blueprint to finished structure, and from daily use to rare events, structural design is the quiet force behind every successful building or bridge—holding it all together.
