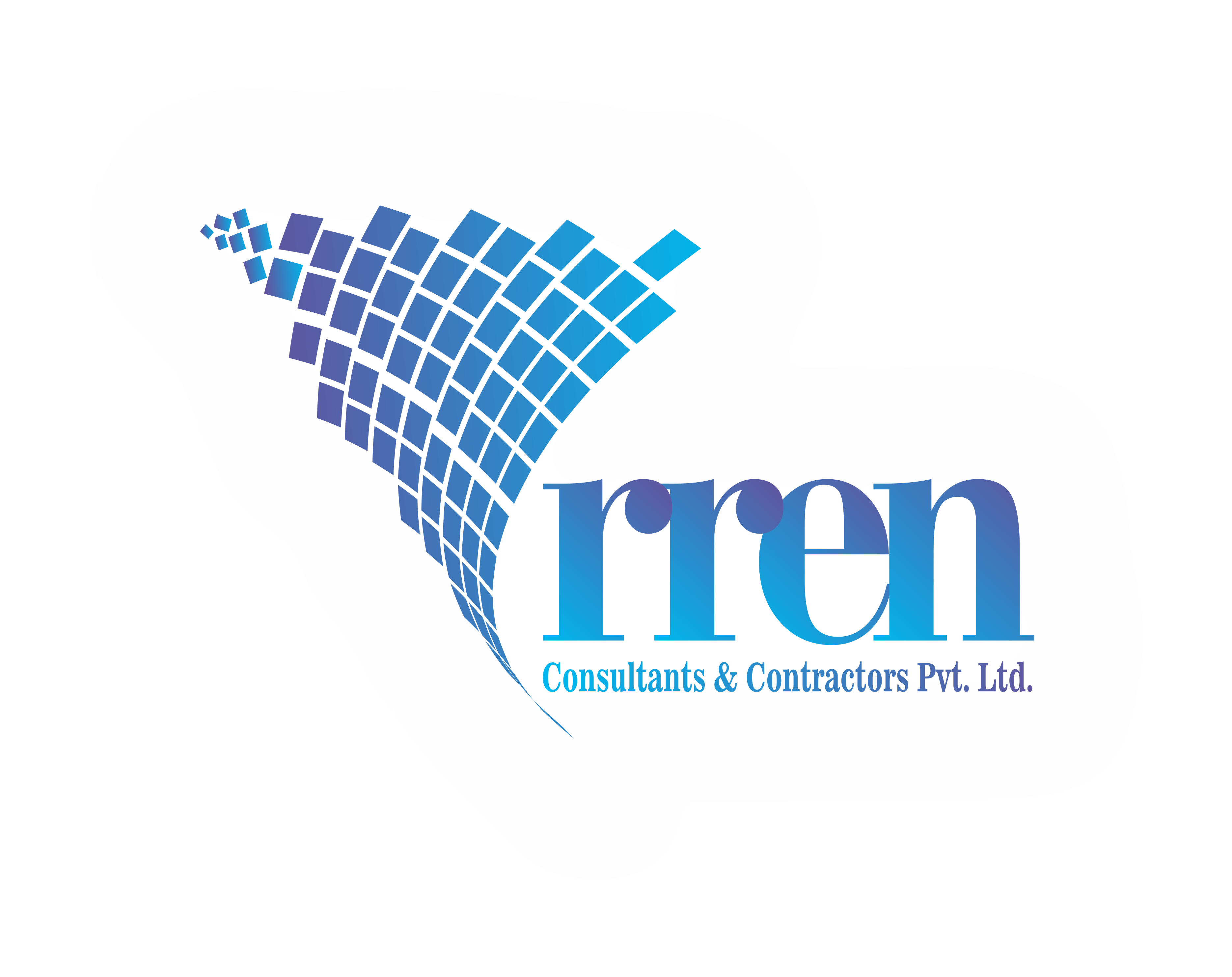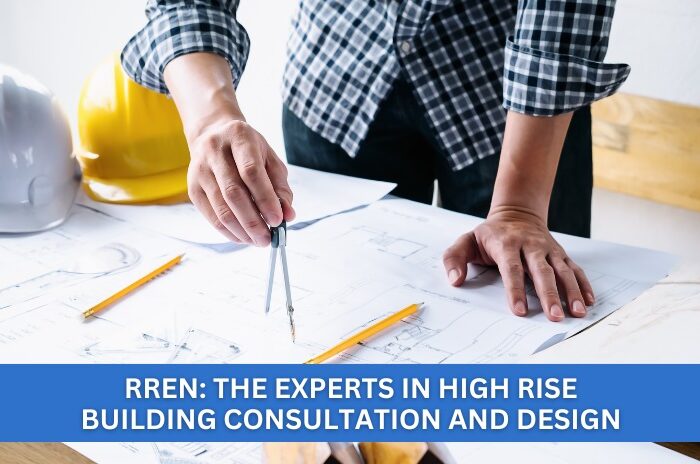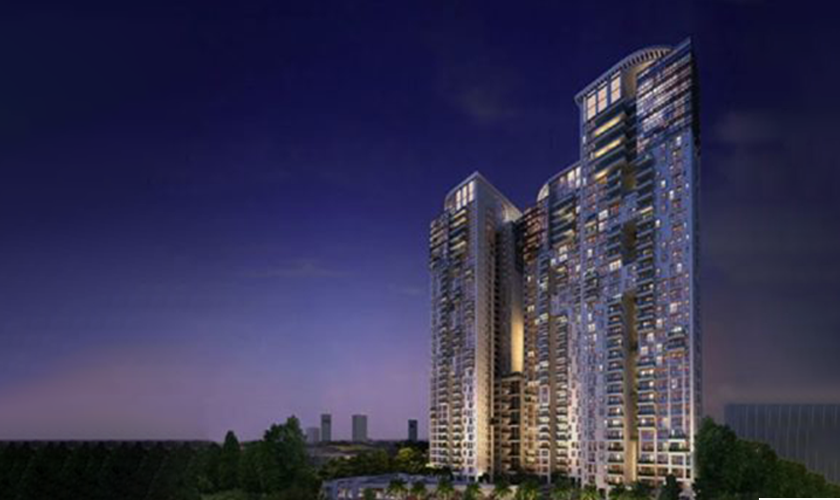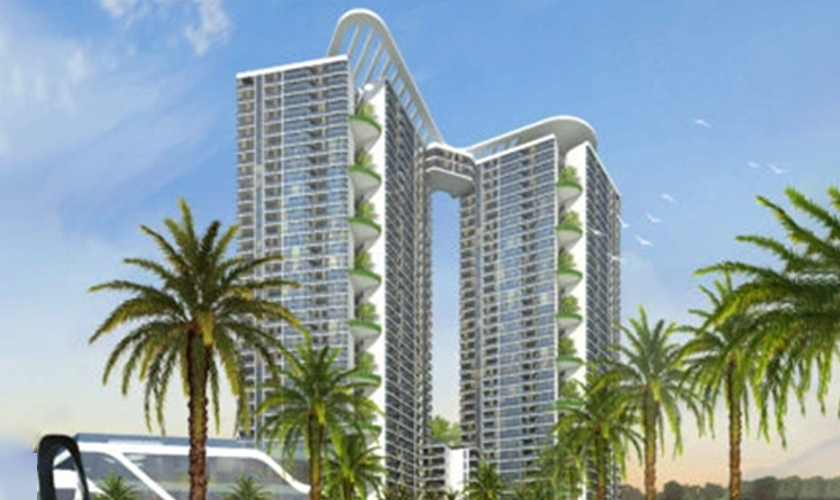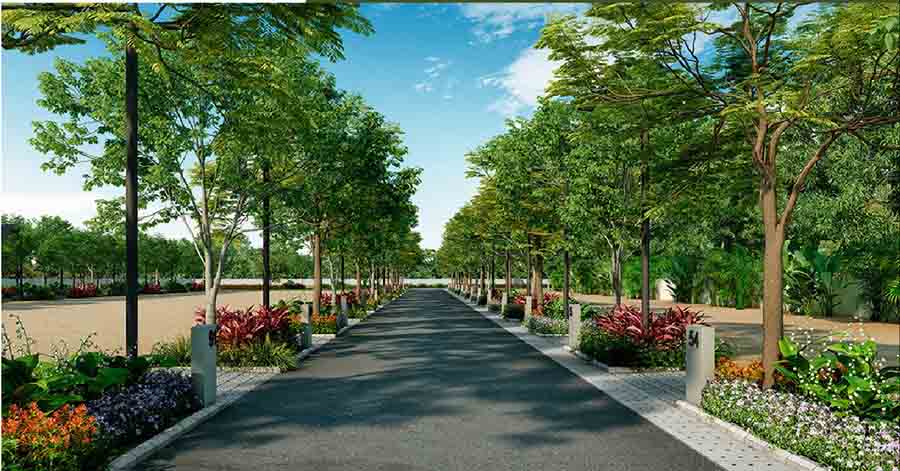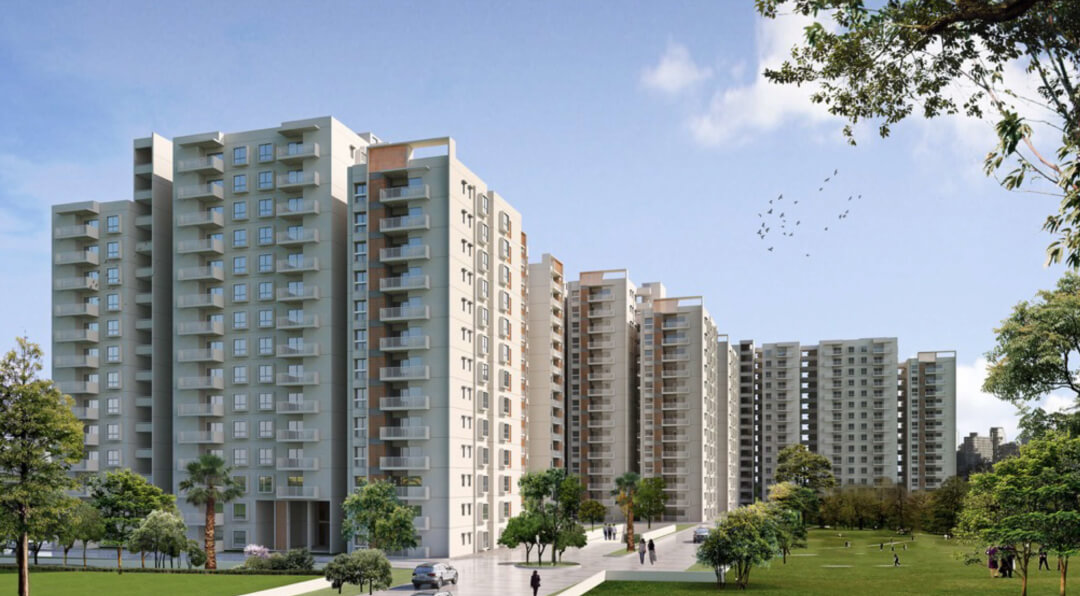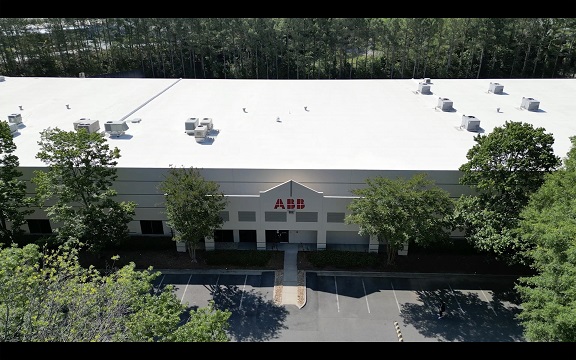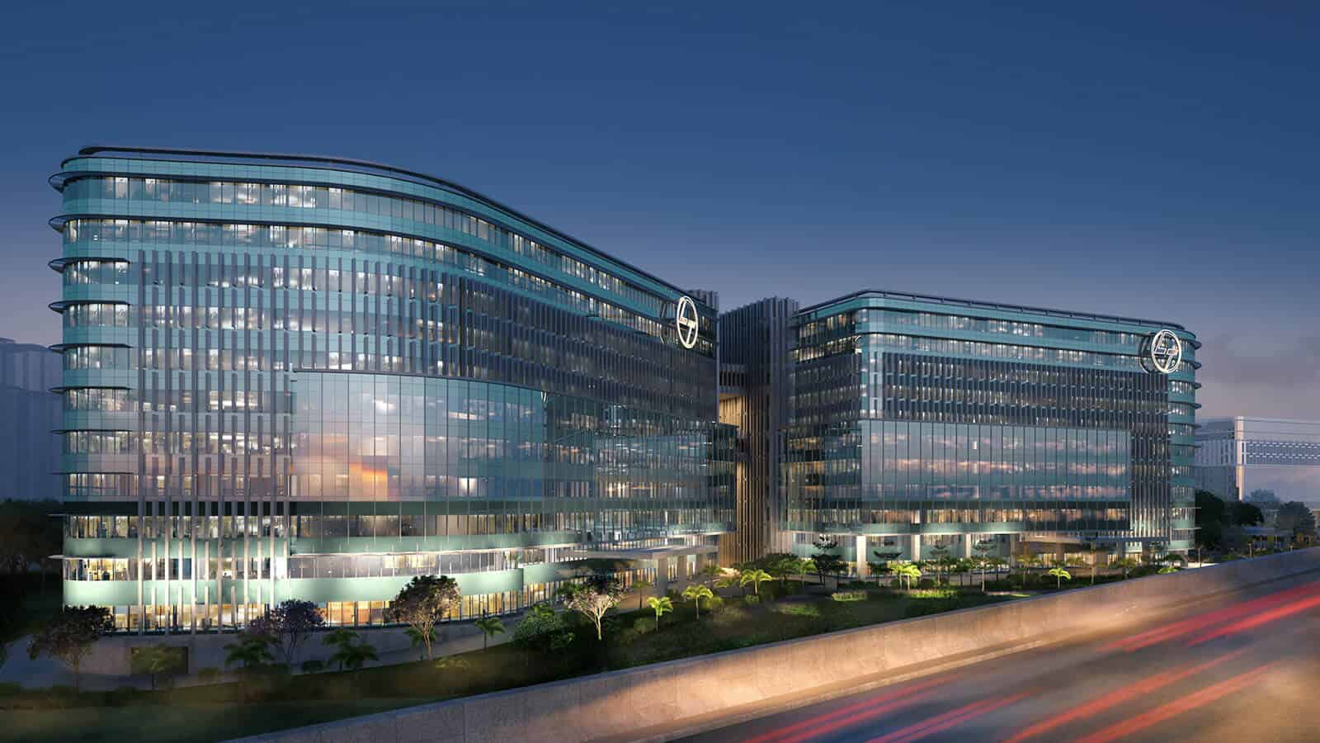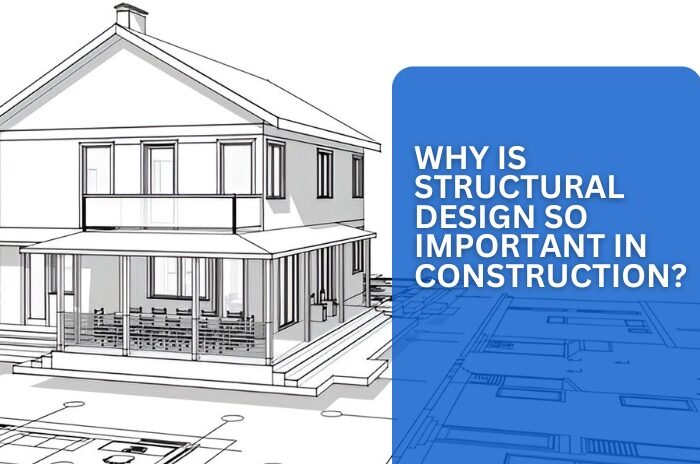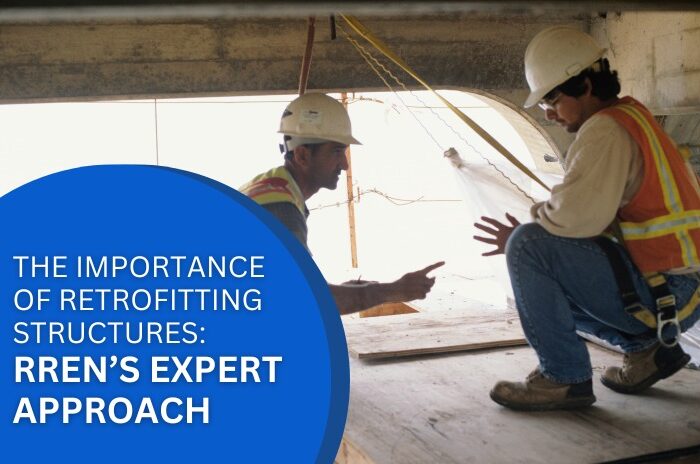![]() Published by Varsha Chavan, Engineer – D&E | RREN Consultants & Contractors Pvt. Ltd. | Last updated: 11/07/2025
Published by Varsha Chavan, Engineer – D&E | RREN Consultants & Contractors Pvt. Ltd. | Last updated: 11/07/2025
With cities running out of space to expand outward, they’re now growing upward—making high-rise buildings a modern necessity. These tall structures serve everything from homes to offices but come with complex engineering challenges. RREN, as a trusted structural consultant, helps make this vertical growth safe, efficient, and reliable.
According to India’s National Building Code (NBC), any structure taller than 50 meters is considered a high-rise. Unlike low-rise buildings, high-rises demand smarter design, advanced planning, and strong safety systems to handle wind, earthquakes, and other natural forces.
At RREN, we bring the technical know-how and field-tested strategies needed to handle all aspects of high-rise construction-from lateral stability and deep foundations to fire safety and MEP coordination. Our goal: deliver structures that are not only safe and code-compliant but also cost-effective and built to last-giving developers complete peace of mind.
Understanding High-Rise Building Systems – A Balance of Design, Function, and Structural Intelligence
A modern high-rise typically begins with a podium block at the base, supporting one or more residential or commercial towers above. This podium often includes essential amenities such as fire tender driveways, clubhouses, yoga spaces, and parking. Structurally, the system is selected based on functional requirements. The towers above may follow a conventional RCC frame system or adopt the MIVAN system. In the MIVAN setup, a designated girder level-comprising stronger beams and slabs-acts as a key load distributor, enhancing strength, minimizing deflection, and ensuring efficient performance across the upper floors.
At RREN, we bring structural expertise from the outset-selecting the appropriate system, analyzing load paths (with special attention to lateral load path for better earthquake performance) , ensuring lateral stability, and working in close coordination with architects and MEP teams to deliver a safe, efficient, and well-integrated high-rise.
Technical Aspects in High-Rise Design – Stability Beyond Strength:
- Center of Mass (CM) & Center of Rigidity (CR): The Center of Mass is the point where the total mass of the building is considered to be concentrated. The Center of Rigidity is the point where the building’s structure resists lateral forces most effectively, based on stiffness distribution (shear walls, cores, frames).
- Torsional Irregularity: Torsional irregularity arises when there is an uneven distribution of mass or stiffness in a floor plan, causing some parts of a building to displace more than others under lateral loads. This rotational movement increases stress in certain zones and can compromise structural safety.
- Modal Participation Factors: It tells us how much each natural vibration mode (or shape of movement) of a building contributes to its overall dynamic response during an earthquake or wind event. High-rise buildings can have dozens of modes of vibration, but not all are significant.
- Lateral Drift: Sideways movement of a building under wind or seismic loads, measured per floor or as a ratio to total height.
- Deflection: It is the vertical or horizontal displacement of a structural element (like a beam or slab) under loading. The shorter term maximum limit for deflection should not be more than span /350 or 20mm. the long term deflection emphatically as per IS code it should not exceed span /250.
- Temperature affects: Buildings expand and contract with temperature changes-concrete can expand 10–20 mm over long spans, while steel expands even more, requiring careful detailing to avoid structural stress.
- Expansion joints: When a building exceeds 45–60 meters in length, expansion joints are introduced – intentional gaps that allow for movement caused by temperature changes, shrinkage, or creep. Without them, the structure risks cracking or buckling under internal stress. These joints also help regularize the structural behavior, enabling controlled motion during seismic events, which enhances overall safety and performance during an earthquake.
- Live Load Reduction Factor: High-rises are built to handle live loads (people, furniture, etc.), but not all floors are fully loaded at once. As per IS 875, codes allow live load reduction in columns and foundations when supporting multiple floors-optimizing material use without compromising safety.
As expert structural consultants, RREN handles these technical challenges with smart, field-tested strategies:
-
- We work closely with architects to ensure symmetrical layouts and balanced mass-stiffness distribution, reducing torsional risks early.
- Key structural elements like shear walls and cores are strategically aligned near the center of mass to enhance stability.
- Torsional irregularities are mitigated through detailed checks as per IS 1893, with refinements to wall placement and mass distribution.
- We conduct advanced 3D modeling and dynamic analysis using tools like ETABS, STAAD Pro, and SAFE.
- Floor slabs (diaphragms) are designed to channel lateral loads effectively to resisting elements.
- Through modal analysis, we ensure the top 3–5 vibration modes achieve ≥90% mass participation in all directions; if not, we refine the model until compliant.
- Inter-storey drift is calculated using IS load combinations, ensuring drift limits are within 1/500–1/300 of height (wind) and 0.004 × storey height (seismic).
- Expansion joint placement is tailored based on building length, geometry, temperature variations, and site conditions to prevent thermal or shrinkage-related distress.
Choosing RREN: Expertise, Precision, and Structural Confidence
High-rise construction is not just about building tall – it’s about building smart, safe, and future-ready. By choosing RREN, you’re partnering with a team that brings not only technical expertise but also a deep understanding of how to balance architectural vision with structural precision. From foundation to pinnacle, we ensure every detail is thoughtfully engineered to meet the demands of height, load, and long-term performance. Whether it’s wind, seismic forces, or material behavior over time, we deliver code-compliant, efficient, and resilient solutions that stand the test of time.
As structural design codes evolve, new clauses often lead to heavier and stiffer structures by mandating more concrete and steel. At RREN, we go a step further – introducing flexibility and performance-driven efficiency without ever compromising on code requirements. By employing smart engineering techniques, we design structures that are not only safe and compliant but also cost-effective and optimized for real-world performance.
With RREN, you’re not just elevating your skyline — you’re elevating your standards.
Let’s build smarter, safer, and higher-together.
Connect with RREN today to turn your high-rise vision into a structurally sound reality.
